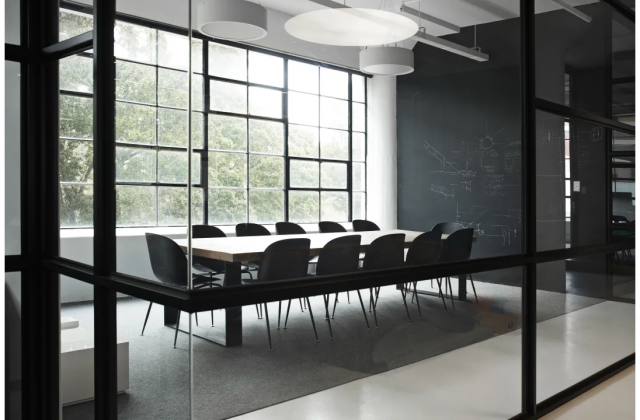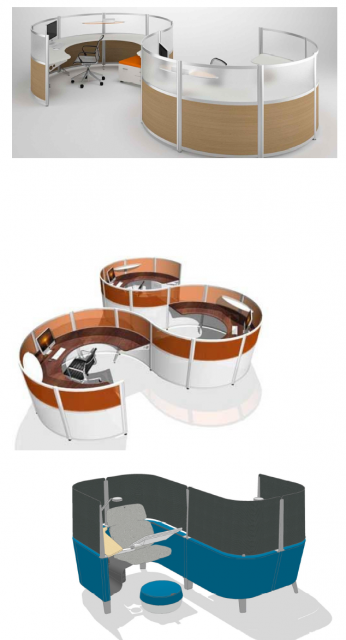
The COVID-19 pandemic has upended everything, including perhaps people’s trust in the places and spaces where they work. As businesses prepare to reopen, while the public health crisis persists, discussions have understandably focused on how to bring people back into the workplace with the proper safeguards.
Inside Business spoke with several local architects about what the return to a traditional work environment means from a design standpoint to protect employees from the transmission of infectious diseases.
According to the Re-occupancy Assessment Tool published by the American Institute of Architects (AIA), “Architects and allied professionals are in a unique position to coordinate a range of mitigation strategies that, in aggregate, reduce the risk of exposure to and transmission of COVID-19 within non-health care settings. Our goal is to promote best practices that protect the health, safety, and welfare of the public while creating opportunities for businesses, schools, restaurants, and other nonessential facilities to provide services.”
Jeffrey Ferweda of Sedgewick + Ferweda Architects is president of the AIA Flint chapter and a member of the AIA Michigan COVID-19 Task Force.
“Some (architects) are responding to standard social distancing rules with typical plans. Masks required in open office situations, relocating desks for 6-foot spatial separation, temperature reading on entry. There is the technology for mass temperature readings,” Ferweda said. “Some architects are putting HEPA filters in. Staggered hours for staff, one-way clockwise circulation, specific doors for different suites and staff to use, are all issues discussed.”
He added that operational changes are part of the mix, such as: “Deep cleaning, keeping staff onsite, and not letting them go to Starbucks is a plan. Keeping kitchenettes cleaner for use by staff, encouraging staff to bring snacks and lunches in versus take out. Larger workforces are putting together smaller ‘families’ of six or less when groups must have continued contact. If anyone shows symptoms (of illness) the whole group is tested and isolated.”

Jackie Hoist of H2A Architects, Inc. said architects have always responded with adapting designs to meet disaster responses, whether they be natural or manmade. This includes changes brought about by the bombings of the World Trade Center and the Alfred P. Murrah Federal Building in Kansas City; the Columbine massacre; and the World Trade Center attack, where the design of airports was changed dramatically in terms of the space for security processing of passengers, she said.
“COVID-19 will also have an impact on design,” Hoist said. “We are currently inundated with ‘guides for going back to work, and ‘the workplace after COVID’. Again, the new precautions may seem unsightly at first. But I believe architects will once again find a way to make them aesthetically pleasing.
“People need to feel safe, but not scared. Developing new designs and re-designs moving forward, there will be more deliberate isolators between workstations, but they will be natural looking. Open office layouts may use more ‘S’ shapes rather than ‘U’ shaped layouts. Glass barriers will still be present but will not feel like bullet-proof glass. Lines and ‘x’s’ on the floor will become accent tiles, and the building components we normally touch, will become more touchless.”
Shannon Easter White of FUNchitecture, LLC said she has “definitely been talking to current clients, especially those building new ground-up offices and workplaces about what things we need to consider.”
White has shared several ideas with current clients on the way forward.
Responding for right now, which include practicing physical distancing like moving desks apart and removing chairs, adding barriers like partition walls, plexiglass dividers, enhancing cleaning and safety measures, as well as supporting those who are working from home longer through technology infrastructure and file sharing capabilities. The installation of “touch free” devices, such as flush valves on toilets, sensor operators on sink faucets and paper disposable tissues instead of hand-dryers that aerosolize germs and blow them everywhere into the space.
Planning for the near-term may include changing of high-efficiency furnace and mechanical unit filters more frequently than a standard maintenance schedule, installing portable air filters throughout workplaces, installation of lockers or worker cubbies in a “mud room” type of space that would allow for transitioning to “work only” apparel.
Looking ahead, businesses may need to think more in terms of “adaptability instead of permanence, fluid instead of fixed,” she said. “Create moveable partitions that can be shifted when needed if a space needs reconfiguring.
“People now have a whole new appreciation for being together and will want to feel a renewed sense of community.”
